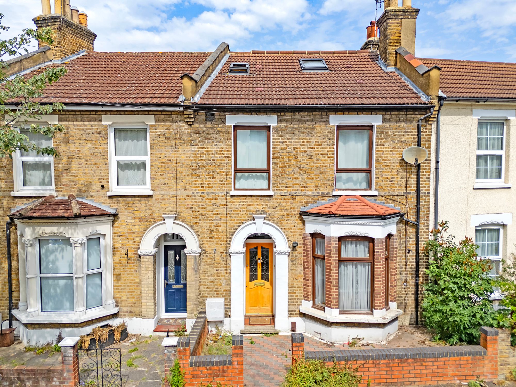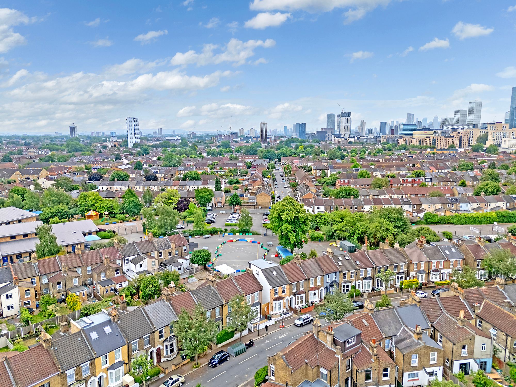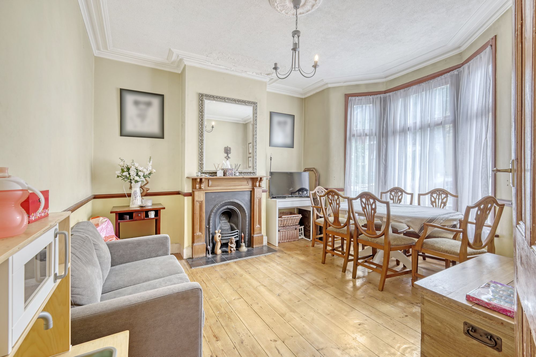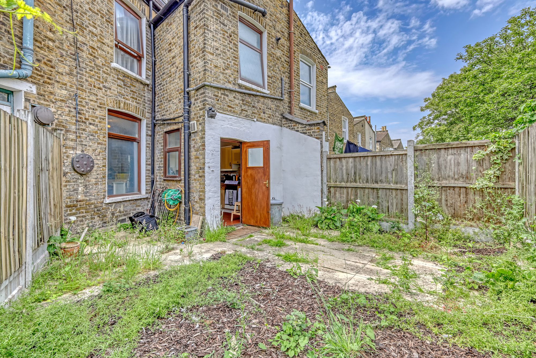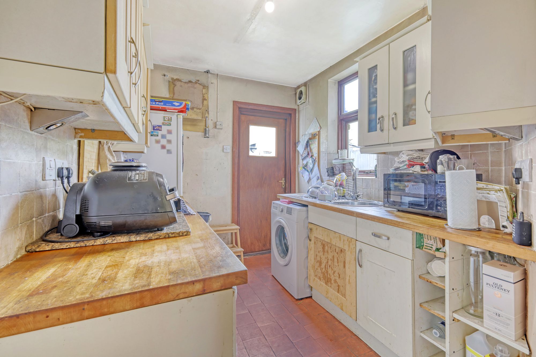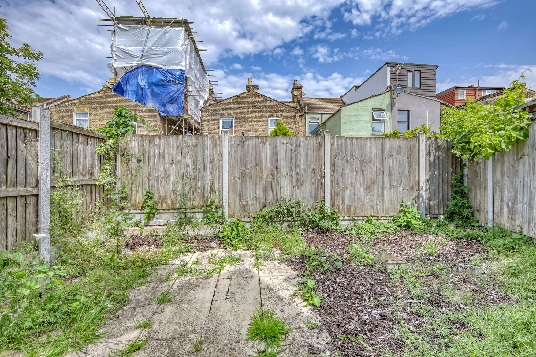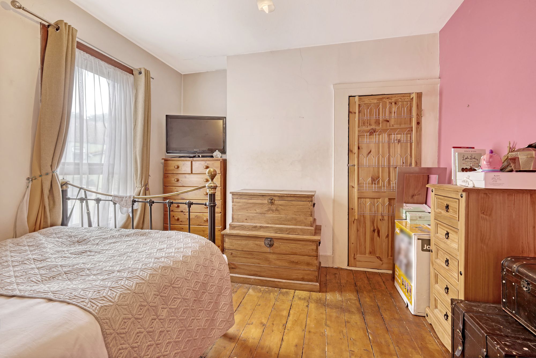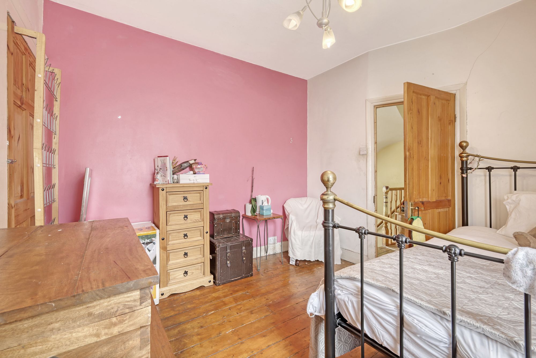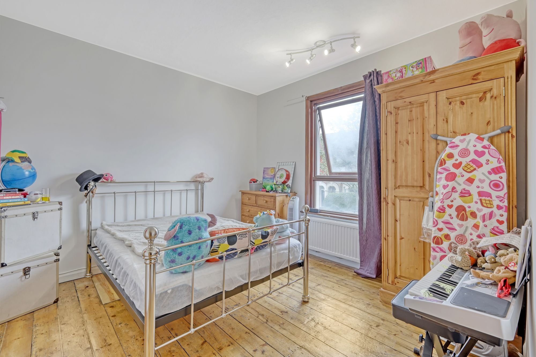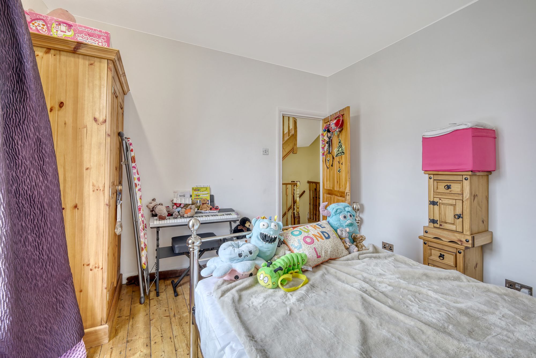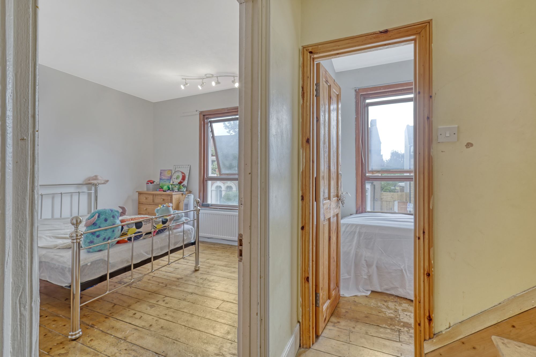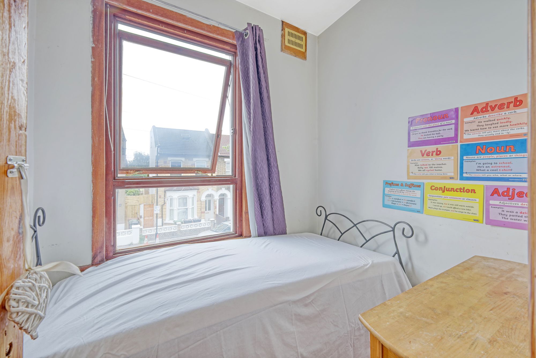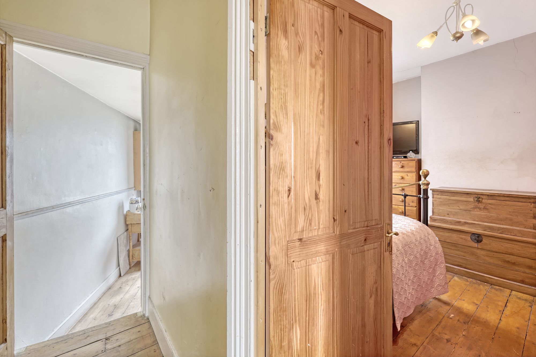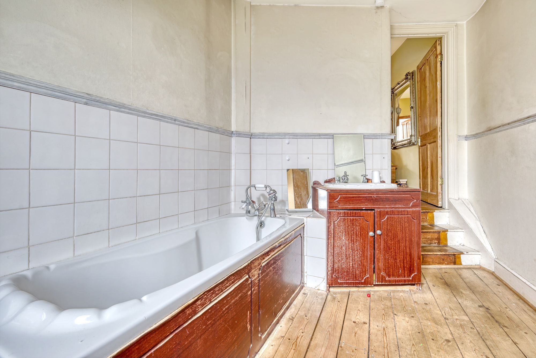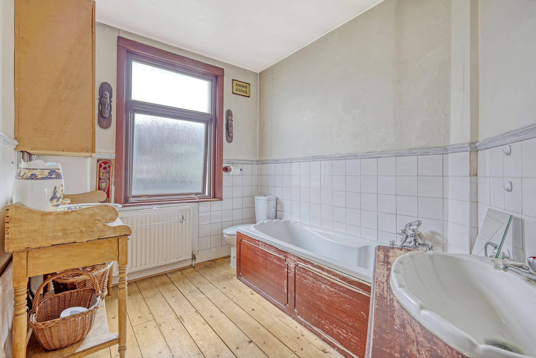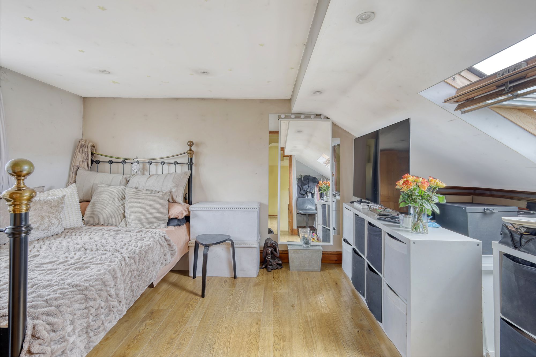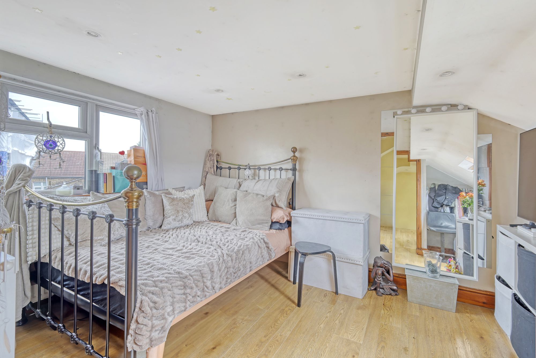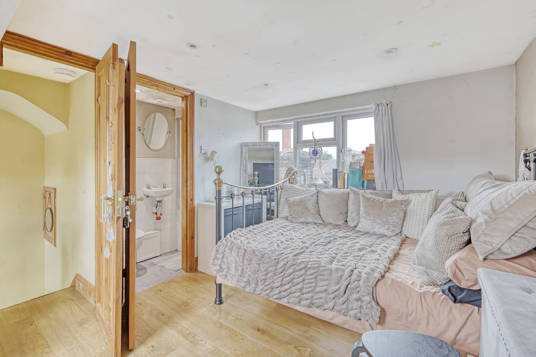4 bedrooms
2 bathrooms
2 receptions
1044.10 sq ft (97 sq m)
1011.81 sq ft
4 bedrooms
2 bathrooms
2 receptions
1044.10 sq ft (97 sq m)
1011.81 sq ft
A substantial four bedroom Victorian family terrace arranged across three floors, culminating in a converted loft with sleek en suite. Your location's also impressive, within easy walking distance of both Leyton tube and the bars and pop ups of East Village.
You have well over 1100 square feet of space here, with plenty of room for entertaining and generous proportions across all three storeys, with vintage floorboards and original internal doors. There's also a substantial private garden to the rear.
You're exceptionally well connected, with Leyton tube station just ten minutes on foot for the Central line and speedy connections to the City and West End. Leyton High Road is just past the station, and parents will be pleased to find some excellent schools nearby.
YOUR NEW HOME
Step inside and your hallway's unusually broad with plenty of incidental space, an often overlooked extra that always comes in handy for bags and coats.
The first of your two main reception spaces is on your right, 150 square feet with that stately bay window, an ornate timber mantelpiece and black vintage hearth. Perfectly maintained original timber floorboards run underfoot, and walls are finished in soft cream, punctuated by a timber dado rail.
To the rear, your dining room adds another 150 square feet, with more original floorboards and views over the garden.
Step into the kitchen for facing flanks of cabinets in white and pine, with timber worktops and terracotta tilework underfoot. Your garden's accessed from here, there's some work to do to make the most of your mix of patio and lawn but the sheer space and seclusion make for strong fundamentals
Upstairs, and again your hallway is nice and broad. Your first two bedrooms are substantial doubles of 125 square feet apiece, with pristine white walls, splashes of statement colour, original wood floors and timber accents. Bedroom three is a generous single, similarly styled and ideal for use as a home working space.
Your first floor bathroom is plentifully spacious, and home to a timber panelled tub and vintage suite.
Finally, upstairs again for your principal bedroom, dual aspect with engineered blonde hardwood and a sleek, modern en suite shower room.
YOUR NEW NEIGHBOURHOOD
Leyton tube is just a half mile on foot and will get you straight to Liverpool Street in eleven minutes via the speedy and regular Central line. So you can be finishing your City commute less than half an hour after stepping out your front door.
The West End's just a little further, eleven minutes past the City, so whether you're travelling for work or play you'll be there in no time.
Just past the tube station you'll find Leyton High Road, one of E10's liveliest social hubs with a good range of cafes, bars and gastropubs. Be sure to check out The Leyton Engineer, occupying the Grade II listed former town hall.
Explore a little further for the famous cafe culture of Francis Road and everything from artisanal brews to deli delicacies and expertly curated wines. Or there's East Village, the former Olympic Athlete's Village now home to an ever evolving range of bars and pop ups. That's around fifteen minutes on foot.
Langthorne Park is your closest green space, just five minutes away and home to picnic tables, playgrounds, an outdoor gym, sports courts and even an amphitheatre. Great for a morning run. Or if you really want to stretch your legs you can be wandering the Queen Elizabeth Olympic Park in about twenty minutes.
Finally parents will be pleased to learn that you're especially well served for schools, there are twenty one primary/secondaries all within a one mile radius, including several excellent primaries rated 'Outstanding' at their latest Ofsted inspection.
A substantial and well kept four bedroom family terrace, with some work to be done here and there, but still move in ready with plenty of excellently kept original features. All your needs are nearby, including excellent transport links, nature and nightlife, as well as a superb choice of schools.
