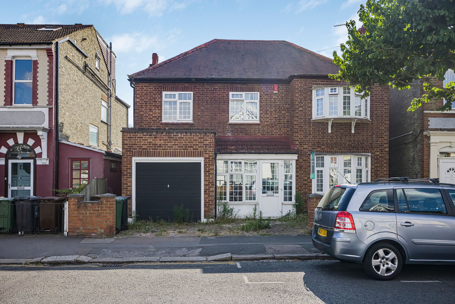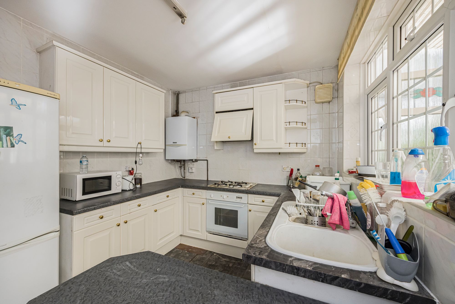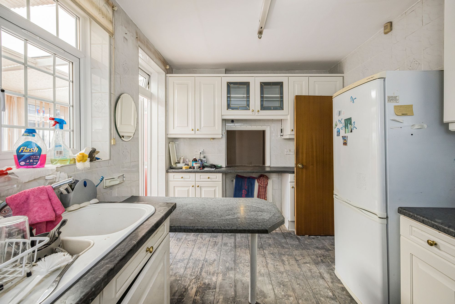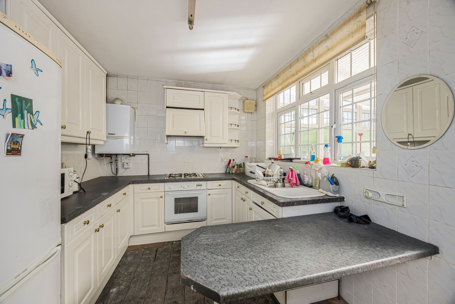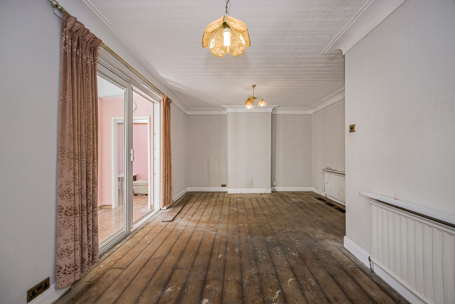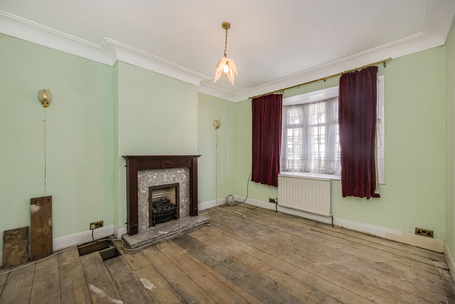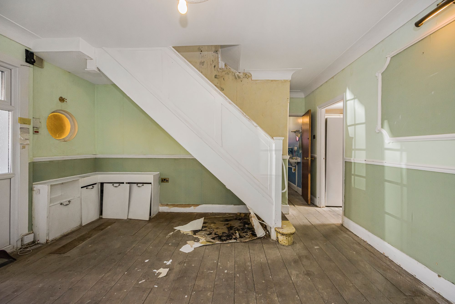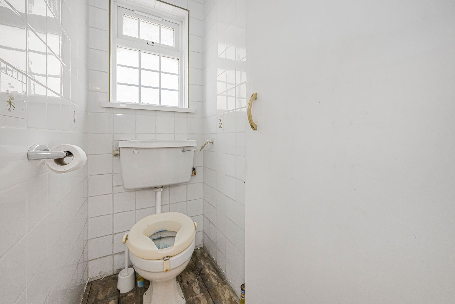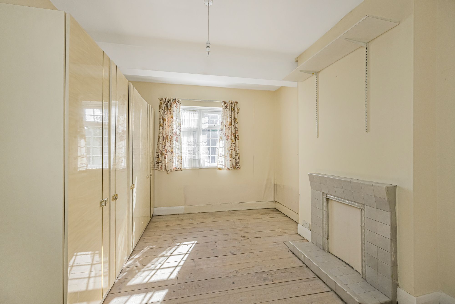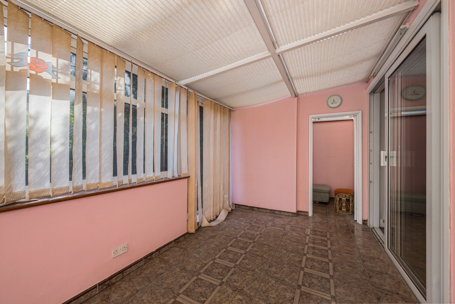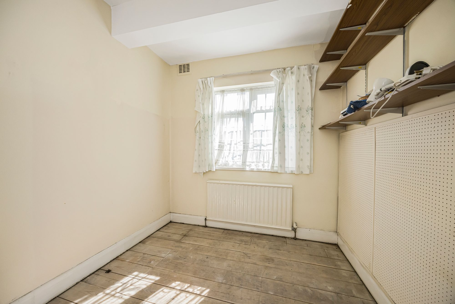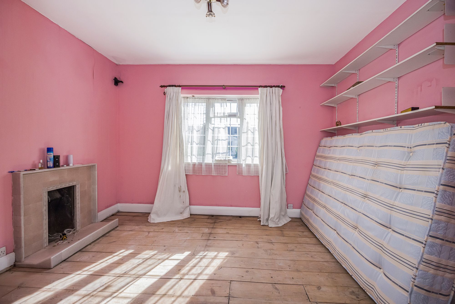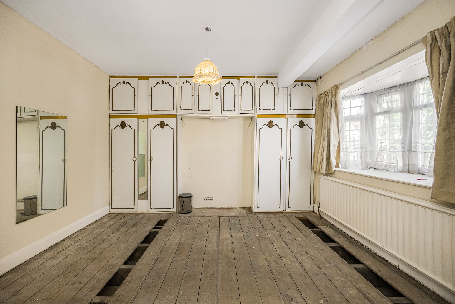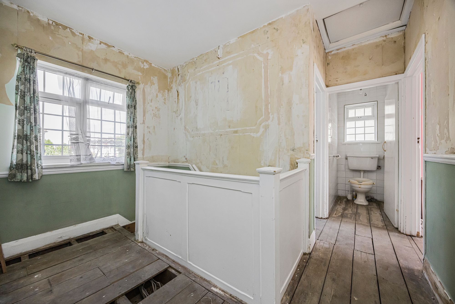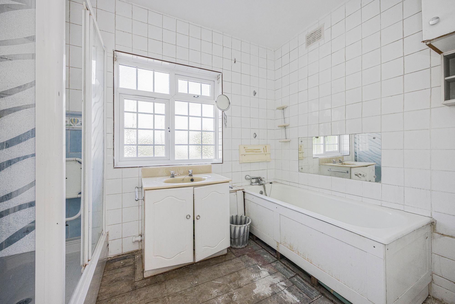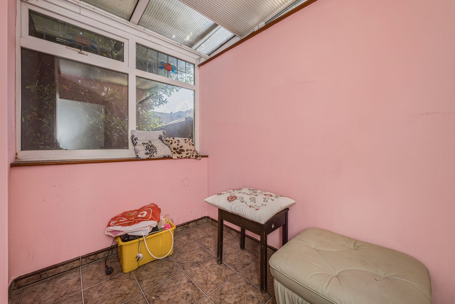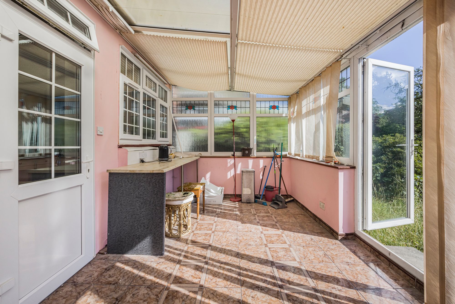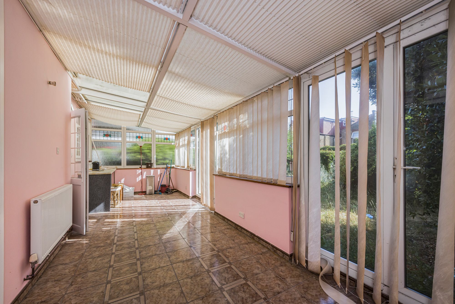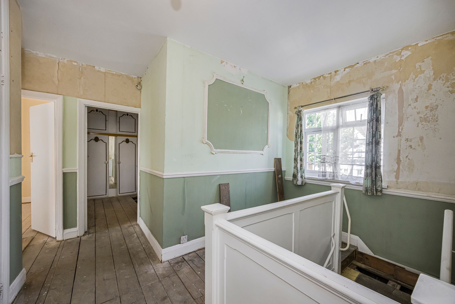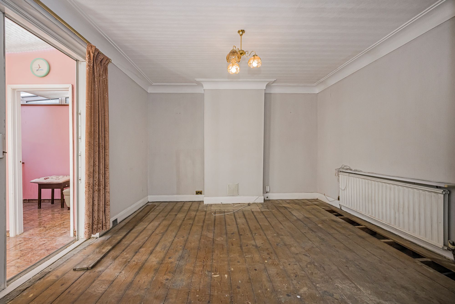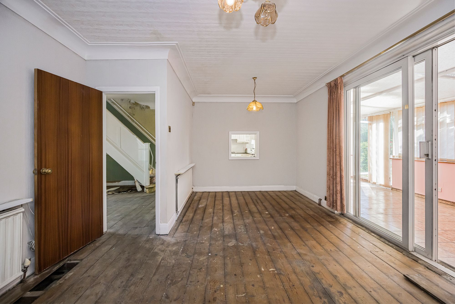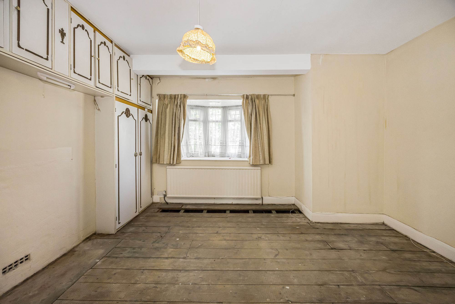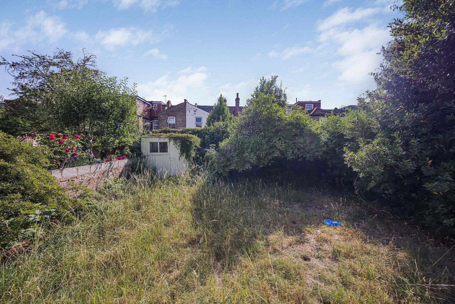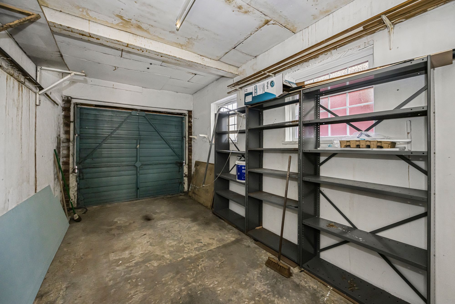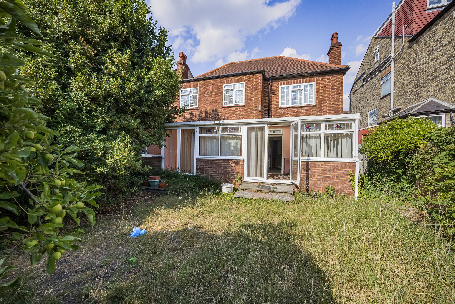4 bedrooms
1 bathroom
2 receptions
1851.39 sq ft (172 sq m)
3207.65 sq ft
4 bedrooms
1 bathroom
2 receptions
1851.39 sq ft (172 sq m)
3207.65 sq ft
A wonderfully substantial fully detached family home, bursting with potential to develop and extend (STPP). There's work to be done but fundamentals are strong from the sheer square footage to that splendid location.
You have the generous room sizes and high ceilings of the period, with large garage, lounge and dedicated dining room. There's also a conservatory to the back, large private garden and scope to develop further. A rare and rewarding find for DIY enthusiasts.
You're on a centrally located, yet peaceful, residential street, a tremendous location adding to the strong fundamentals. The transport links of Leytonstone tube and the open greenery of Epping Forest are both around a fifteen minute stroll away.
YOUR NEW HOME
Step through the storm porch set into your stately, detached frontage and you have a substantial entrance hall, lots of incidental space with original floorboards waiting to be sanded and stained back to their former glory, as throughout.
There're also plenty more charming original details, such as the ornate vintage mouldings on the entrance hall walls, accompanying dado rail and two tone paintjob. All wonderful features you'll want to keep.
To the right, your front lounge comes in at 150 square feet, with pastel mint walls, more original floorboards and an ornate timber mantel with coal effect hearth. Brass and black fittings may add some extra inspiration when you're bringing this space up to date.
Next door your dining room is larger still, over 200 square feet of further socialising space. Once again the original floorboards will need some attention but your smooth smoky grey walls are present and correct with original cornicing.
Sliding patio doors lead out to your conservatory, finished in blush pink with stately tiling underfoot, another 200 square feet with stained glass on the windows presenting wraparound views of your garden and twin sets of double patio doors leading outside. We'll get out there shortly.
Follow the conservatory round for your kitchen. Yet more floorboards in here to return to glory, but otherwise mostly move in ready, with white cabinets and smoky grey countertops, a modest breakfast bar and white tiled splashback.
A spare WC completes the ground floor, while outside your garden is a lush length of lawn and foliage, in need of some taming. A little green fingered attention out here and you can create a substantial solace.
Upstairs the mouldings, dado rail and cornicing continue onto your large landing, with your bedrooms all leading off and awaiting a little extra care and attention.
Ranging in size from eighty to 180 square feet, you have three doubles and a generous single up here, all arranged around that sizeable landing and each currently finished in various colour schemes and palettes, with substantial fitted storage in the principal bedroom and more vintage mantelpieces elsewhere.
Your family bathroom completes things, in need of modernisation, but substantially sized and with a handily separated WC. Finally, you have your loft space, accessible from the landing and full of further potential, possibly including your own entire new storey (subject to the usual permissions).
YOUR NEW NEIGHBOURHOOD
Outside and your superb location adds to those impeccable fundamentals. You're less than fifteen minutes on foot from Leytonstone tube station, where the central line will whisk you directly to Liverpool Street in fourteen minutes, or Tottenham Court Road in twenty one. So you have a door to door City commute of less than half an hour, and you can be exploring the West End almost as quickly.
Leyton Midland Road overground is closer still, just ten minutes walk for the Weaver line running from Gospel Oak to Barking Riverside, your direct link to the River Thames. Here's also where you'll find Burnt Smokehouse and Gravity Well Taproom, fine eating and drinking spots tucked under the arches. Francis Road and Leytonstone High Road are both just fifteen minutes walk, for still more choices, and even Walthamstow Village can be reached in just twenty minutes.
Parents will be pleased to learn you're also surrounded by excellent schools, with more than twenty in a one mile radius, a good mix of primaries and secondaries, maintained and independent. Three nearby primaries - Newport, Riverley and Barclay ñ were rated 'Outstanding' at their last inspection.
Finally, you're equally well served for greenery, with the endless expanse of Epping Forest and Leyton Flats less than fifteen minutes on foot.
