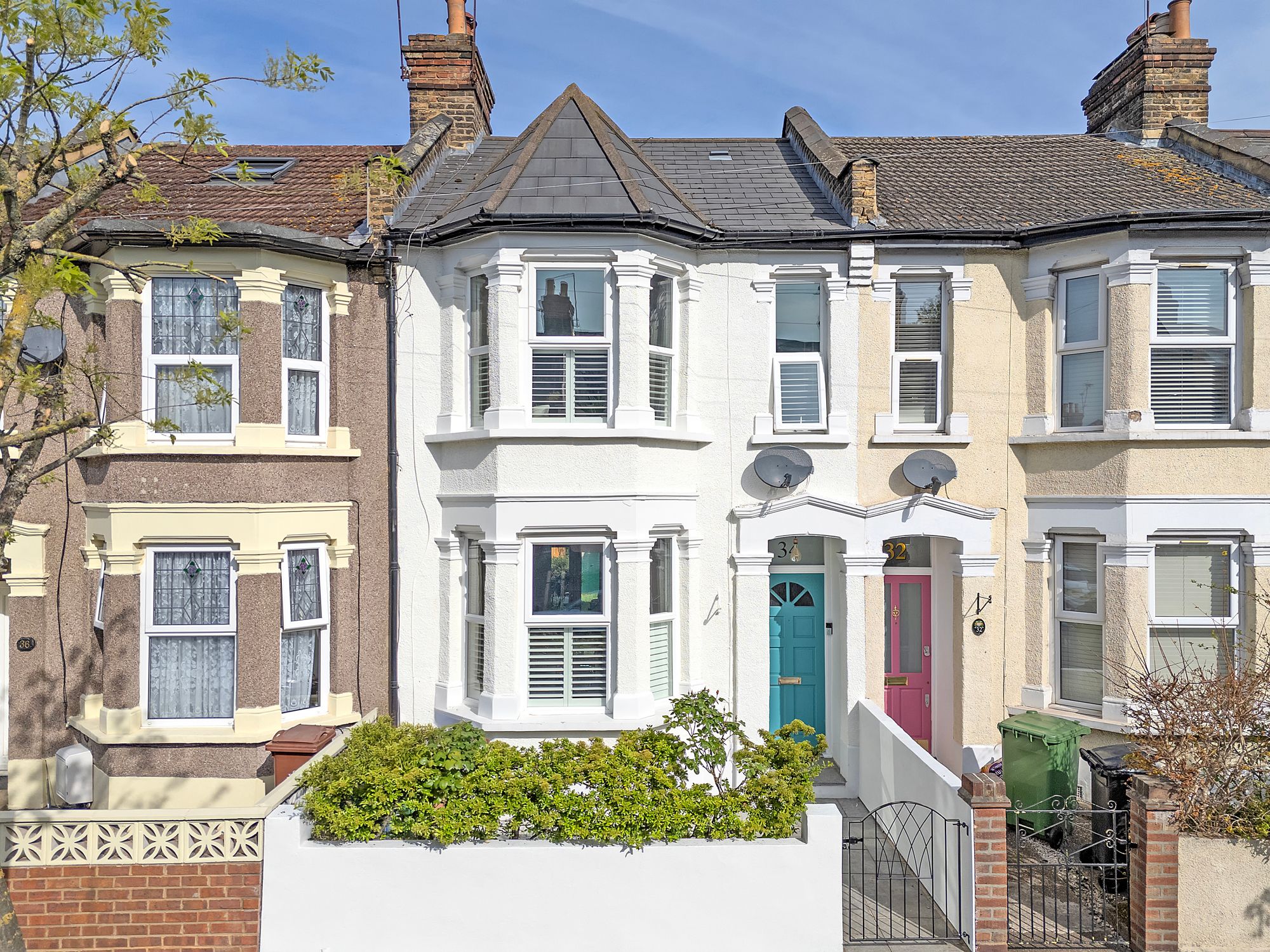3 bedrooms
1 bathroom
1 reception
914.93 sq ft (85 sq m)
1399.31 sq ft
3 bedrooms
1 bathroom
1 reception
914.93 sq ft (85 sq m)
1399.31 sq ft
A flawless, move-in ready three bedroom family home, with an impeccable, light and airy aesthetic throughout. Your kitchen and bathroom are both newly refurbished, the landscaped greenery of Coronation Gardens is just around the corner and Leyton tube is five minutes on foot.
Your open plan lounge and generous, freshly refurbished kitchen set the tone, both naturally bright and artfully appointed with a light touch. Your garden's lush and lengthy while upstairs your new bathroom bursts with designer flair.
With Leyton tube just five minutes away on foot, you have effortless Central line connections to the City and West End on your doorstep. Keeping things local, Leyton High Road runs past the end of your peaceful street for a range of shops, cafes and bars.
YOUR NEW HOME
Kerbside views are impressive, with your pristine white Victorian frontage retaining its perfectly preserved original mouldings.
Inside your subtly segmented through lounge runs for twenty three feet, dual aspect from the bay window at the front to the patio doors at the back. In between there's an expanse of impeccably restored original timber floorboards and a striking white and pastel yellow colour scheme.
A pure white marbled hearth takes centre stage, your double glazed bay window is handsomely dressed in bistro shutters and those double glazed patio doors open directly onto your patio. Back out in the hallway, showcasing a tranquil mint green palette, there's a handy spare WC on your right as you enter your brand new kitchen, seventeen feet long and naturally bright.
Here, smooth cream vinyl tiles run underfoot between facing flanks of seamless and substantial white cabinetry, sat top and bottom with downlit chunky white worktops in between. There's also a wealth of recessed spotlights overhead, and natural light pouring in from patio doors to the rear.
Step out here and you have a curvaceous brick patio giving way to length of lush lawn and ending in a paved seating area, for a total length of forty feet. Timber fencing runs down either side for privacy, mature greenery and foliage is scattered about and there's a handy shed at the back.
Upstairs, the same effortless, airy style continues, in your large, skylit landing, with plush grey carpet underfoot.
To the front your principal bedroom is a bright, glorious double of around 180 square feet, with bistro shuttered bay window, wall to wall fitted wardrobes, blonde engineered flooring and pastel mint paintwork.
Next door your new bathroom is a boutique masterpiece, with marbled hexagonal tilework flowing underfoot and from floor to hip. A sleek designer suite with brass trim adds an extra level of luxury, and a stroll in rainfall shower completes things.
To the rear, both remaining sleepers are solid doubles and as stylish as you'll by now expect, with garden views, hardwood floors and bistro shutters.
Finally, with your loft space so far unexplored, you could potentially add your own whole new storey ñ for extra bedrooms and another bedroom, as some of your neighbours have done. Subject to the usual permissions, this can be a home that can grow as your family does.
YOUR NEW NEIGHBOURHOOD
First things first, Leyton tube is just five minutes on foot for the Central line and direct, eleven minute connections to Liverpool Street and twenty minute runs to Tottenham Court Road. So you can be in the City around fifteen minutes after stepping out your front door, or wandering the West End in less than half an hour.
Even closer to home, the landscaped greenery of Coronation Gardens is just two minutes from your new front door, great for morning runners and evening strollers alike.
If you prefer your nature a little wilder, then the great green and blue expanse of Hackney Marshes is around fifteen minutes on foot. With a similar stroll you can even start exploring the world class sporting facilities and iconic landmarks of the Queen Elizabeth Olympic Park.
For lovely lunches you have one of Leyton's best gastropubs right at the end of your street. The Leyton Engineer sits in the Grade II listed former Town Hall and offers sumptuous Sunday Roasts. Explore the High Road further for more wining and dining establishments. Alternatively, take the seven minute stroll to Francis Road and a choice of independent cafes and coffee spots.
Finally, schools. Parents will be pleased to find twenty two primary and secondary schools, all less than a mile away and including a good mix of state and independents. Newport Primary, just half a mile on foot, was rated 'Outstanding' at its last inspection.

























